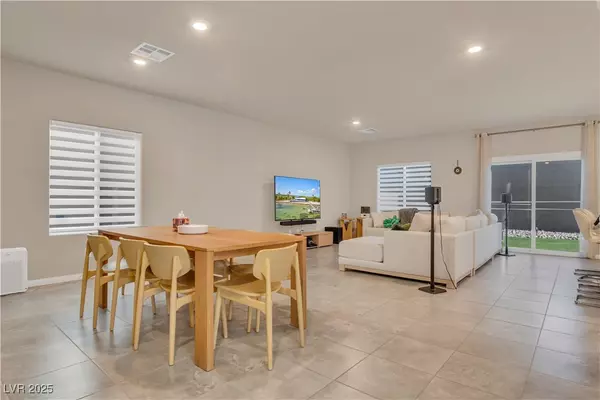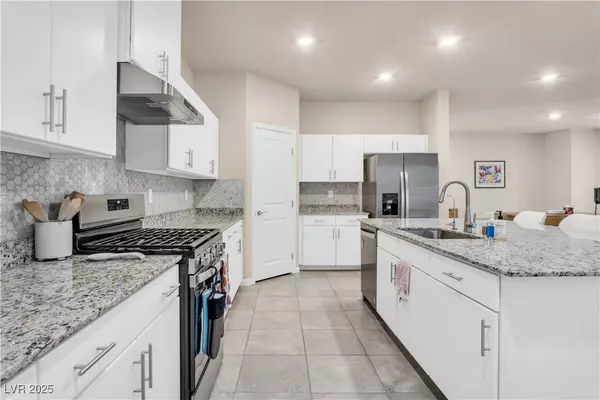4 Beds
3 Baths
2,432 SqFt
4 Beds
3 Baths
2,432 SqFt
Key Details
Property Type Single Family Home
Sub Type Single Family Residence
Listing Status Active
Purchase Type For Sale
Square Footage 2,432 sqft
Price per Sqft $250
Subdivision Tenaya Hacienda
MLS Listing ID 2706232
Style Two Story
Bedrooms 4
Full Baths 1
Half Baths 1
Three Quarter Bath 1
Construction Status Resale
HOA Fees $36/mo
HOA Y/N Yes
Year Built 2023
Annual Tax Amount $5,124
Lot Size 4,356 Sqft
Acres 0.1
Property Sub-Type Single Family Residence
Property Description
Downstairs features an open floor plan with durable 18x18 tile. The gourmet kitchen is the home's centerpiece, upgraded with a hexagon backsplash, stainless steel appliances, and a powerful 900-CFM range hood.
Upstairs features an expansive loft providing a perfect flex space for a media room or gym.
Premium upgrades include waterproof laminate floors, 4.5" baseboards, tankless water heater, water softener, reverse osmosis filtered water, solar screens, and a 220V EV charger in the epoxy-finished garage.
Conveniently located in Spring Valley with multiple 215 exits just moments away and access to many shopping, dining, and entertainment options.
Location
State NV
County Clark
Zoning Single Family
Direction Please enter through gates on Diablo Dr./Royal Cherry St.
Interior
Interior Features Window Treatments
Heating Central, Gas
Cooling Central Air, Electric
Flooring Laminate, Tile
Furnishings Unfurnished
Fireplace No
Window Features Blinds,Double Pane Windows,Drapes
Appliance Dishwasher, Disposal, Gas Range, Microwave, Refrigerator, Water Softener Owned, Tankless Water Heater
Laundry Gas Dryer Hookup, Upper Level
Exterior
Exterior Feature Porch
Parking Features Attached, Epoxy Flooring, Electric Vehicle Charging Station(s), Garage, Private
Garage Spaces 2.0
Fence Block, Back Yard
Amenities Available Dog Park, Gated, Park
Water Access Desc Public
Roof Type Flat
Porch Porch
Garage Yes
Private Pool No
Building
Lot Description Desert Landscaping, Front Yard, Sprinklers In Front, Landscaped, Synthetic Grass, < 1/4 Acre
Faces North
Story 2
Sewer Public Sewer
Water Public
Construction Status Resale
Schools
Elementary Schools Rogers, Lucille S., Rogers, Lucille S.
Middle Schools Sawyer Grant
High Schools Durango
Others
HOA Name Jade HOA | Seabreeze
HOA Fee Include None
Senior Community No
Tax ID 163-27-315-215
Security Features Prewired
Acceptable Financing Cash, Conventional, FHA, VA Loan
Listing Terms Cash, Conventional, FHA, VA Loan
Virtual Tour https://www.propertypanorama.com/instaview/las/2706232

GET MORE INFORMATION
REALTOR® | Lic# S.0187020






