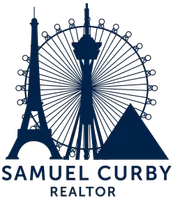3 Beds
4 Baths
2,180 SqFt
3 Beds
4 Baths
2,180 SqFt
Key Details
Property Type Single Family Home
Sub Type Single Family Residence
Listing Status Active
Purchase Type For Rent
Square Footage 2,180 sqft
Subdivision Macdonald Foothills Pa-18A Phase 3
MLS Listing ID 2678806
Style Three Story
Bedrooms 3
Full Baths 1
Half Baths 1
Three Quarter Bath 2
HOA Y/N Yes
Year Built 2022
Lot Size 3,484 Sqft
Acres 0.08
Property Sub-Type Single Family Residence
Property Description
unrivaled Strip, city & mountain views from every level. With an oversized backyard, this 2,180 sq. ft. modern townhome features 3 en suite bedrooms, a flexible den, and a lush, low-maintenance turf yard— perfect for outdoor lounging or entertaining. The open-concept main level stuns with wall-to-wall windows and a view-drenched balcony. The entire third floor is a private primary retreat with spa-like bath and panoramic vistas. Top it off with a 400 sq. ft. rooftop deck—your front-row seat to the Vegas skyline. Guard-gated luxury, steps from DragonRidge Country Club.
Location
State NV
County Clark
Community Pool
Zoning Single Family
Direction 215 to Stephanie Exit | South on Stephanie to Guard Gate | Left on Foothill Village | Left on Quiet River | Quiet River turns into St. Croix | Left into Vu parking lot.
Interior
Interior Features Bedroom on Main Level, Ceiling Fan(s), Window Treatments
Heating Central, Gas
Cooling Central Air, Electric
Flooring Carpet, Tile
Fireplaces Number 1
Fireplaces Type Family Room, Gas, Living Room
Furnishings Unfurnished
Fireplace Yes
Appliance Built-In Gas Oven, Dryer, Dishwasher, Gas Cooktop, Disposal, Microwave, Refrigerator, Washer/Dryer, Washer/DryerAllInOne, Washer
Laundry Gas Dryer Hookup, Main Level
Exterior
Exterior Feature Balcony, Barbecue, Deck, Sprinkler/Irrigation
Parking Features Attached, Garage, Private
Garage Spaces 2.0
Fence Block, Back Yard
Pool Community
Community Features Pool
Utilities Available Cable Available, Underground Utilities
Amenities Available Country Club, Clubhouse, Fitness Center, Golf Course, Gated, Pool, Guard, Tennis Court(s)
View Y/N Yes
View City, Mountain(s), Strip View
Roof Type Flat
Porch Balcony, Deck
Garage Yes
Private Pool No
Building
Lot Description Drip Irrigation/Bubblers, Desert Landscaping, Landscaped, Synthetic Grass, < 1/4 Acre
Faces West
Story 3
Sewer Public Sewer
Schools
Elementary Schools Brown, Hannah Marie, Brown, Hannah Marie
Middle Schools Miller Bob
High Schools Foothill
Others
Senior Community No
Tax ID 178-22-814-007
Security Features Fire Sprinkler System
Pets Allowed Call, Negotiable
Virtual Tour https://www.propertypanorama.com/instaview/las/2678806

GET MORE INFORMATION
Partner | Lic# S.0187020






